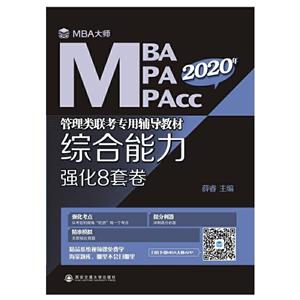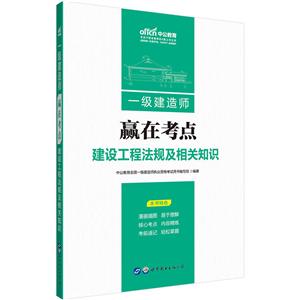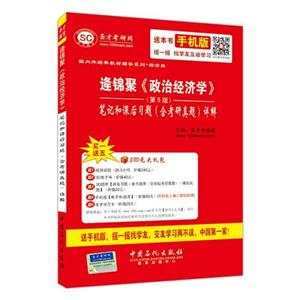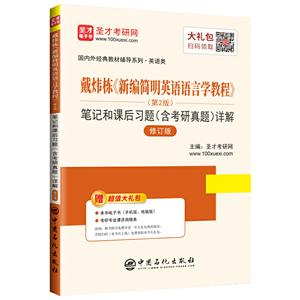“十三五”国家重点出版物出版规划项目面向可持续发展的土建类工程教育丛书画法几何与土木建筑制图/谢美芝

|
“十三五”国家重点出版物出版规划项目面向可持续发展的土建类工程教育丛书画法几何与土木建筑制图/谢美芝作者:谢美芝 王晓燕 陈倩华 主编 开 本:16开 书号ISBN:9787111629184 定价: 出版时间:2019-08-01 出版社:机械工业出版社 |
第7章立体(Solid)77
7?1立体表面上取点和线(Points and Lines on Surface of Solid)77
7?2立体的截交线(Lines of Section)85
第8章两立体表面的交线(Intersecting Lines of two Solid Surfaces)96
8?1两平面立体相贯(Intersection of two Planar Solids)97
8?2平面立体与曲面立体相贯(Intersection of a Plane Solid with a Curved Solid)99
8?3两曲面立体相贯(Intersection of two Curved Solids)100
8?4同坡屋面交线(Intersecting Lines of Same?Slope Roofs )105
第9章曲线与曲面的画法(Drawing Method of Curves and Curved Surfaces)108
9?1曲线(Curves)108
9?2曲面(Curved Surfaces)110
9?3回转曲面(Revolution Surfaces)111
9?4非回转直纹曲面(Non?revolution Ruled Surfaces)113
第10章组合体的投影(Projection of Combination Solids)119
10?1组合体的构成及分析方法(Constitution and the Analysis Method of Combination Solids)119
10?2组合体投影图的画法(Drawing of Combination Solids Projections)122
10?3组合体的尺寸标注(Dimensioning of Combination Solids)124
10?4阅读组合体投影图(Reading Projections of Combination Solids)128
第11章工程形体的常用表达方法(Common Expressions of Engineering
Objects)135
11?1视图(Views)135
11?2剖面图(Sections)138
11?3断面图(Cuts)146
11?4简化画法(Simplified Representations)148
第12章轴测图的画法(Axonometric Projection)150
12?1轴测图投影的基本知识(Basic Knowledge of Axonometric Projection)150
12?2正等轴测图的画法(Drawing Method of Isometric Projection)152
12?3平行于坐标面的圆的轴测投影(Axonometric Projections of Circles Paralleled to Coordinate
Planes)156
12?4斜轴测图的画法(Drawing Method of Oblique Axonometric Projection)159
12?5轴测投影的剖切画法(Drawing Method of Sectional Axonometric Projection)161
12?6轴测投影的选择(Choice of Axonometric Projections)162
第13章标高投影(Elevation Projection)165
13?1标高投影的概念(Conception of Topographical Projection)165
13?2点和直线的标高投影(Elevation Projection of Points and Lines)165
13?3平面的标高投影(Elevation Projection of Plane)169
13?4曲面的标高投影(Elevation Projection of Curved Plane)174
13?5平面、曲面与地形面的交线(Intersection Lines of Plane,Curved Plane and Topographic
Surface)179
第14章房屋建筑施工图( Building Construction Drawings)183
14?1房屋的组成及其施工图(Components of Building and the Construction Drawings)183
14?2建筑施工图的相关规定(Relevant Regulations for Construction Drawings )185
14?3设计(总)说明和建筑总平面图(Description of Design and Architectural Site

教材 研究生/本科/专科教材 工学
在线阅读
- 最新内容
- 相关内容
- 网友推荐
- 图文推荐
零零教育社区:论坛热帖子
| [高考] 2022 西安电子科技大学《软件工程》大作业答案 (2022-04-25) |
| [家长教育] 孩子为什么会和父母感情疏离? (2019-07-14) |
| [教师分享] 给远方姐姐的一封信 (2018-11-07) |
| [教师分享] 伸缩门 (2018-11-07) |
| [教师分享] 回家乡 (2018-11-07) |
| [教师分享] 是风味也是人间 (2018-11-07) |
| [教师分享] 一句格言的启示 (2018-11-07) |
| [教师分享] 无规矩不成方圆 (2018-11-07) |
| [教师分享] 第十届全国教育名家论坛有感(二) (2018-11-07) |
| [教师分享] 贪玩的小狗 (2018-11-07) |






